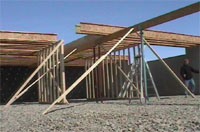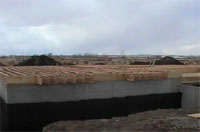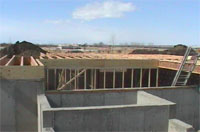


Framing
The Framing Stage is one of the most exciting parts of the Build. You've spent all that time (and money!) searching for just the right Building Lot, waited for God Knows how long for the Building Permits to come through, and finally the Foundation is in. The Sub-Floor is the first thing to go on (the Floor that is built directly on top of the Foundation), then the Framing Crew can start to Frame out your New House!
There's Dwight in the Walk-Out Level, with the Subfloor above him. It's an amazing thing to watch the house take shape, and to be able to walk on the very first floor.
Oh, and here's a little aside from the day I took that picture of Dwight -- he was complaining bitterly about how tiny the house was -- "Oh my God...what a tiny little house...how am I gonna live in this tiny little house..." It went on and on. I don't know what came over him -- he temporarily lost his mind, because this is an enormous house -- 5400 square feet. I finally said to him he would feel better about the house when the whole thing was done -- these crazy moments happen when you are building, though.
I remember when I was furious when Dwight first showed me the Final Blueprints for the house and I wanted the Top Floor to be 3000 square feet (Main Floor), and he had allowed it to be 'whittled down' to 2714 square feet upstairs. Man, I was mad. Of course, it's a gigantic house, but we both had our moments of insanity about the size of the house! Funny! You have to keep your sense of humor or you'll go mad, because it's an enormous job and full of twists and turns -- some are more difficult to deal with than you would ever have imagined. It's well worth it when you're done the House Build, but it can be stressful during the actual Build.
See the Scaffolding arond the future Stairwell? That's critical for Safety on the Job-Site, so make sure the Scaffolding is in place so no Worker on the Construction Site or any visitor to the Site is injured.
The center picture is of the beginniing stages of the Dining Room -- see how enormous the Windows are? The Windows are One Foot off the Floor, which is a fantastic feature, and we'll definitely do that in any Futture Build. It opens up the Room even more, and creates a lovely "I'm close to Nature" feel! ha,ha!
This was a particularly exciting day when the Great Room was Framed -- it had seemed like a long time had passed since I first sketched out this house, so to see it take shape was incredible. The third picture is of the Lower Walk-Out Level. That part was framed in, first, then the Framing Crew started on the Upstairs.
All of the Exterior Walls are Built, first, of course, then the Roof goes on. Doesn't the Ceiling look amazing? It's cool to see how the Vaults go together, since we had intersecting Vaults in the Great Room and Kitchen.
I think that's Dwight up on the Ladder -- there was one point when our Framer didn't finish one tricky part of the Vault, so Dwight and I looked at it for a while, then Dwight came up with a solution for the problem, got the lumber and fixed it himself. It's very practical to have a General Contractor on Site (or on the job in general...) to catch any little glitches that could add weeks or months to the Build. Dwight happens to be a Contractor, so that was very useful!
And here we are, almost done with the Framing! Doesn't that look great?? Man, I love this house!
There's the Front of the House, some Interior Walls, and then my favorite Sunroom, which is right off the Master Bedroom.
And finally, the Windows and Doors went in, and when the whole house is completely Framed out, and the Windows and Doors are in, you're at the much-awaited 'Lock-Up' Stage. For many people who are waiting for money for their Build, the Lock-Up Stage is a huge marker for the Bank relinquishing some of your money. It's called the Lock-Up Stage because you're finally at the point when you can literally lock up your house -- with keys and everything!
<
>
>BUILD YOUR OWN HOUSE! Home * Site Menu *At Home With Ailsa *Ask Ailsa * Ailsa's Bio * Recipes! * Tips * Gambling ** Find a Mortgage * Invest in Real Estate * Carbon Monoxide Detector * Home Improvement Shopping * 10 Tips to Sell Your House Faster! * Mortgages & Other Financial Stuff! * Real Estate * Home Improvement * Online Education * Travel * Gifts *Fundraising *Insurance *Linens 'N Things * Decorating Supplies * Decorating Tips* Business Cards * Shoes & Clothes! * My Amazon Page * Drugstore Stuff! * My Overstock Page! * Contests & Free Stuff! * Great Gifts! *Financial Prayer * Skin Care * Fitness At Home *Scottish Highland Games * Freebies! *Back-to-School Stuff ** Books & Magazines * Personal Breathalizer
<Subscribe to 5 Magazines from a list of over 350 for just $49 per year, click here to learn more.>
Photo Gallery Step-by-Step Pictures of the Entire Building Process! Everything From the Photo Gallery... LAND *** HOUSE PLANS (All About Blue Prints!) *** EXCAVATION *** FOUNDATION ***FRAMING *** WINDOWS & DOORS ***DRIVEWAY ***MECHANICAL & ELECTRICAL *** INTERIOR WALLS & STAIRS ***GARAGE ***EXTERIOR FINISH (Scratch Coat) *** LIGHTING ***KITCHEN CABINETRY *** FLOORING ***APPLIANCES ***EXTERIOR FINISH (Stucco) ***DECKS, PARKS & PATIOS *** KITCHEN ISLAND ***MOVING DAY! ***DECORATING ***LANDSCAPING *** LINENS 'N THINGS *** Time-Line for Our Build.
Check out Overstock.com for all your Kitchen Needs & Wants!
Recipes -- Cheesecake ,Cinnamon Buns, Salsa Chicken , Macaroni Salad ,Chicken Noodle Soup, Taco Spaghetti , Easy Pie Crust , Creamy Peach Pie , Great BBQ Marinade , 'Pass da' Pasta, Rosemary Steak, Onion Barley (an Aphrodisiac!), Stuffed Green Peppers, Fruit Puffs , BBQ Veggies, Apple Crumble for One , Barbequed Meatballs, Gambling, Everything Else!!
<